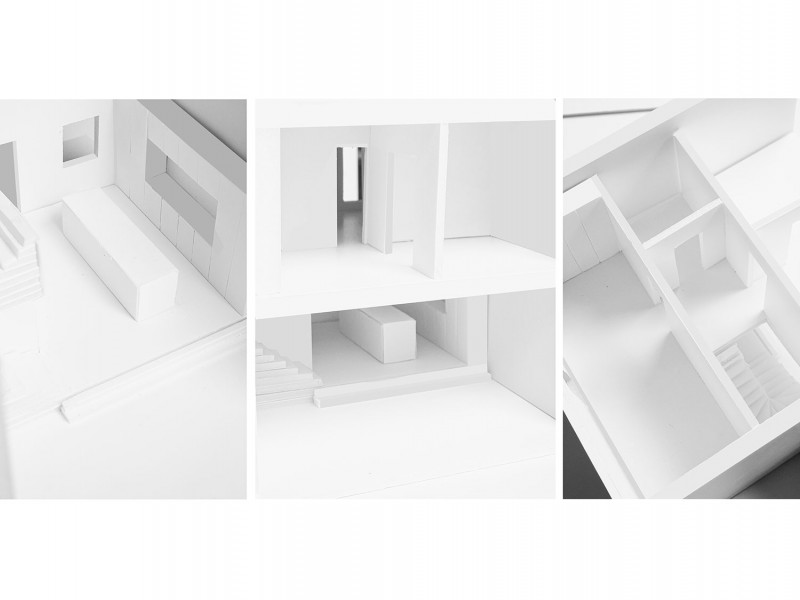Casa VK II
Lisbon
As a follow up project of VK House renovation we made in 2018, the one storey house is now growing into two storey, which allows an expanding of the previous design, to have the whole ground floor as an open social area, with living, dining, kitchen areas fully open, enjoys the direct connection with the back yard. And the second floor with spacious bedrooms.
Category
Renovation, Residential
Location
Lisbon
Area
120m2
Client
Private
Year
2021
Status
Under development








